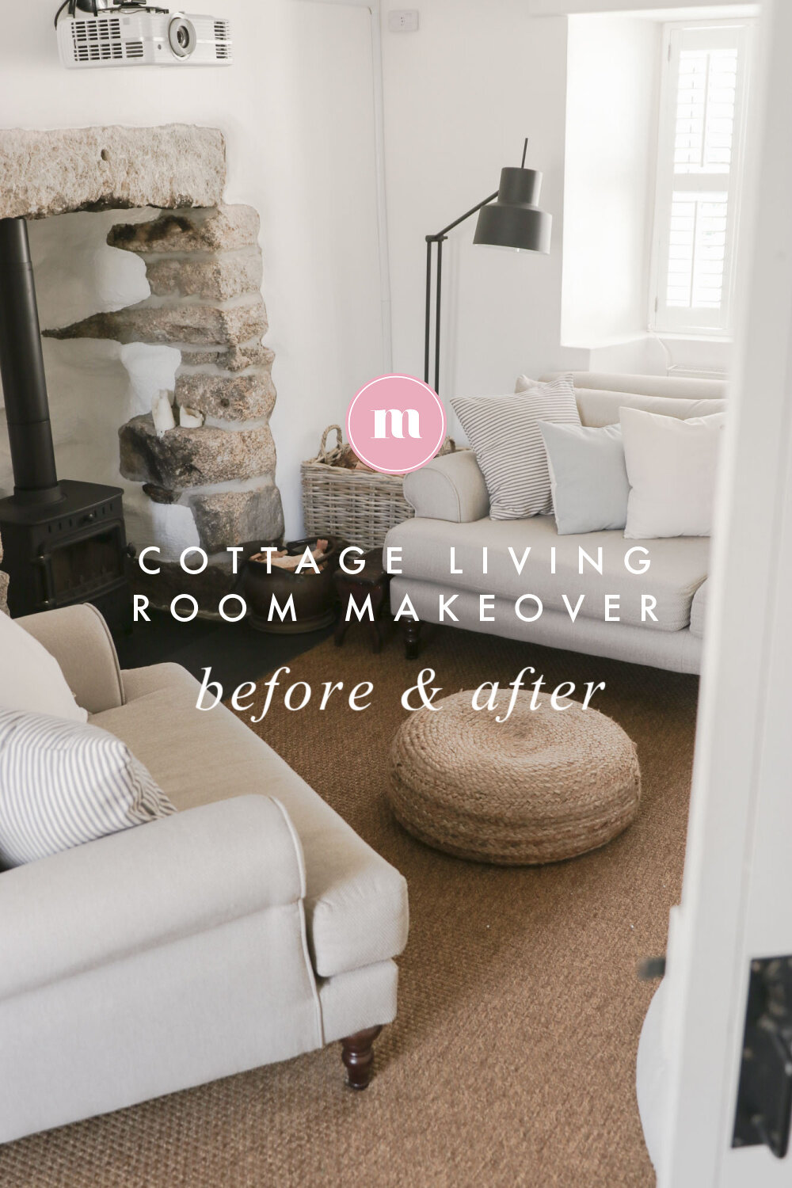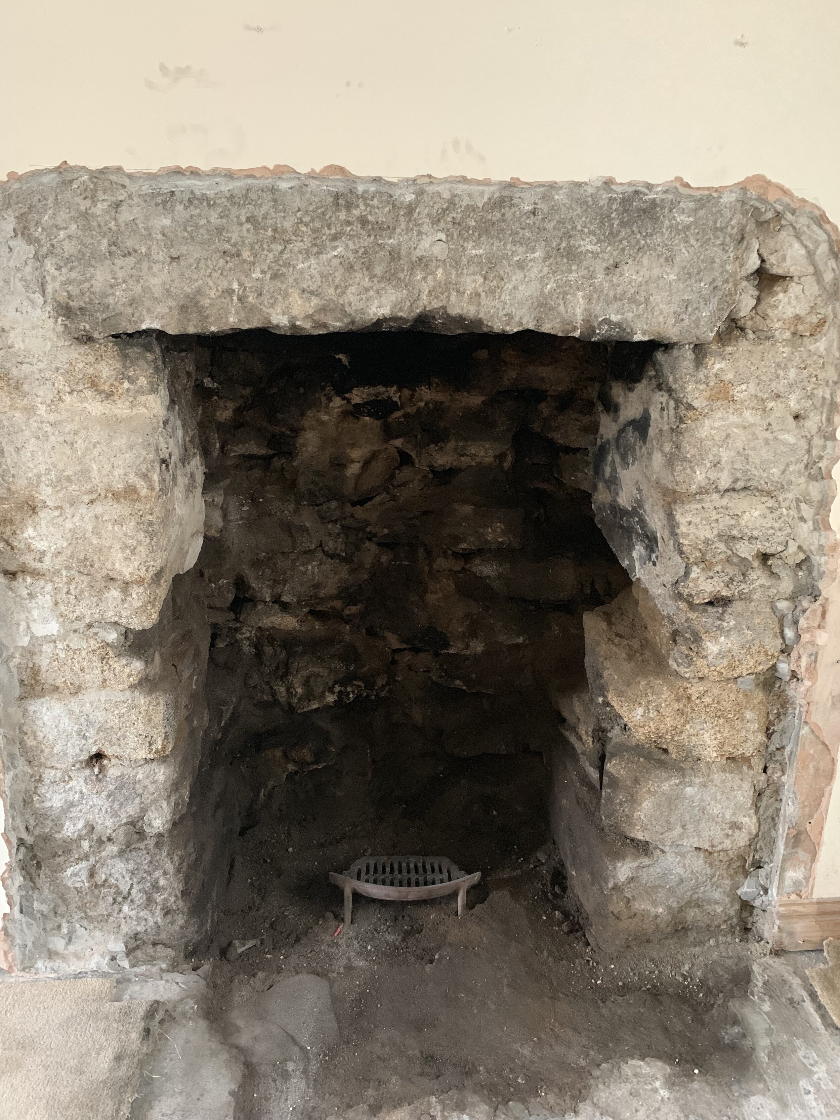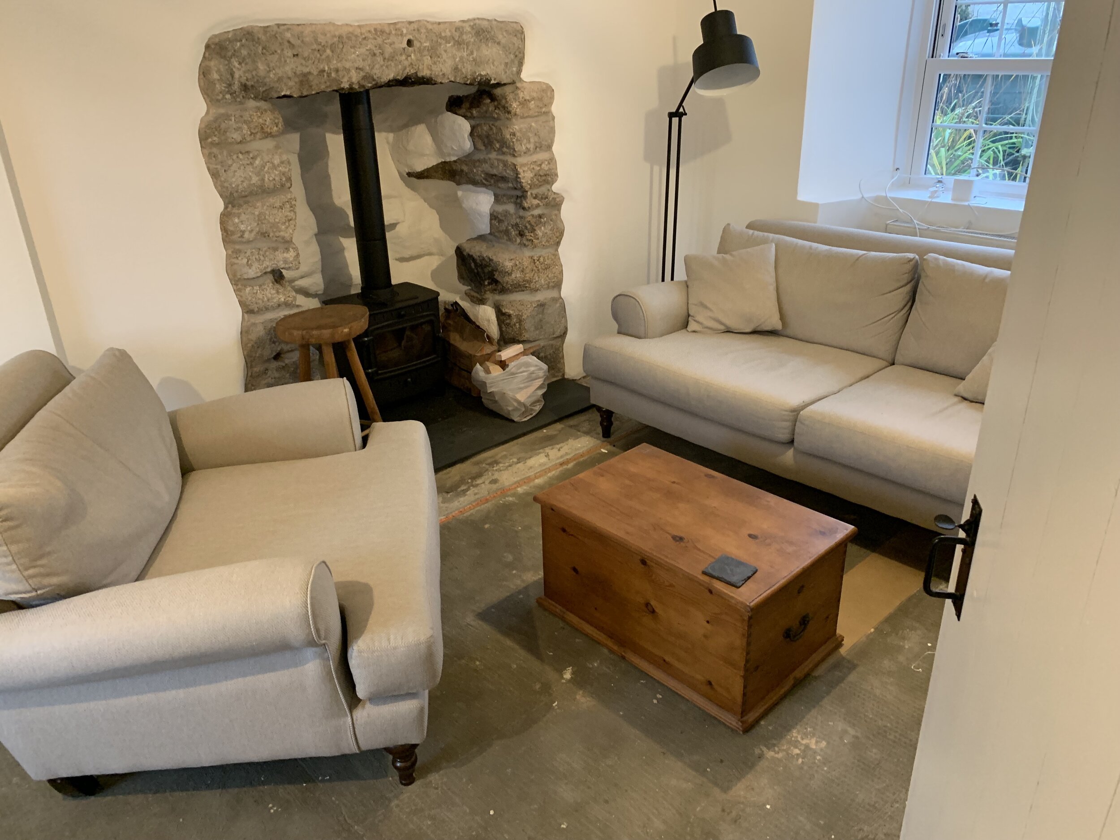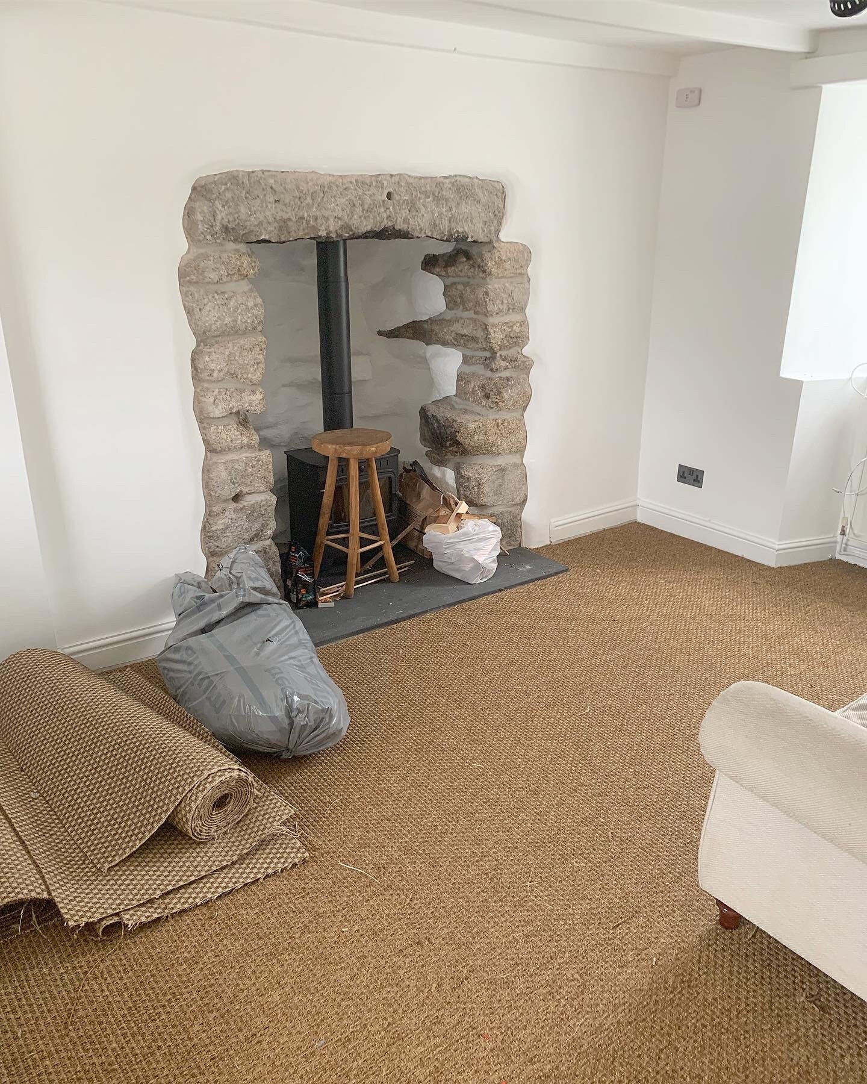17th Century English Cottage Living Room Makeover | Before & After
Time to give you a tour of our cottage living room! It’s been months in the making but we absolutely adore this cosy and tranquil room that we spend most of our time in. As you can see from the before pictures, this room was seriously lacking any personality, with gloss magnolia beams, turqoise curtains and a very unsymnpathetic 70s or 80s style fireplace. The fireplace was the main structural change, which is maybe some of the best money spent in this entire cottage renovation. But the windows, carpets and walls have all transformed this room from dark and dingy to bright and cosy. You can watch the full transformation video linked at the bottom of this blog post to watch the entire makeover process, All the items available online are linked at the bottom of this blog post.
So firstly we tackled the fireplace. And what a surprise we found hiding beneath! When we moved in we knew we would change the fireplace because it just wasn’t in keeping with the cottage. Originally, we thought it’d be a matter of knocking this one out, plastering the hole and adding a wooden lintel. We did not expect to uncover such an icnredible original feature. Cornwall Woodburner’s did an amazing job of ripping it out and uncovering what is now probably my favourite thing about this room. They spent a few days digging, until they finally discovered the original outline of the fireplace. They then installed the woodburner (money saving hack: we bought an ex-display one saving as us a 1/3 of the cost) and I got painting the back of the nook that they had plastered in white. The difference to the feel of the room was immediate. It gave more depth and space that was lost by closing it (who ever closed this up is bonkers in my mind). You can follow the whole journey in the video below.
Once the fireplace was uncovered, we begun the task of painting the entire room white. We went for a brilliant white all over partly for convenience and to keep it affordable, and partly because I just love white in cottages and on ceiling beams. It makes things feel clean and modern, while also highlighting the character of the house. But what we thought would take a couple of days, ended up taking us two weeks. Sanding the gloss off the beams, filling all the holes, what felt like a hundred coats of paint across all surfaces, beams, pipes, windowsills and skirting boards, and we finally finished it. Thankfully we didn’t have to worry about the carpet as we were getting a new one installed after the painting was finished. We also decided to tackle changing the plug sockets ourselves which ran very smoothly until one with far too short cables nearly ended both me and Alex. We got my dad in to give it a go and he managed to tackle it! The whole process was quite frustrating and tiring, which you’ll see in the makeover video. This was a moment in our renovation that I will not look back at fondly, but I want to share because DIY and renovating can be really annoying, tiring, frustrating and difficult. What you think will take two days, can take weeks, and what you think will take weeks will take months. But the sense of accomplishment afterwards makes you froget about it. In fact, I watched the footage back now, months later, and barely remembered half of the problems we ran into at the time. Because we now have a beautiful living room that was worth all of the hassle it caused.
When the room was finally all painted bright white, doors and skirting boards included, we got our carpets installed. They are the same carpets that we went for on our stair runner, landing and spare bedroom. It’s a faux jute from Trago Mills that we got the last run of (sorry!). It has all the beauty of a natural jute carpet, without the expense and the inconvenience. Of course I’d rather our carpets weren’t made from plastic, but I just couldn’t justify spending a fortune on natural carpets that may well end up having to be replaced in years to come because of their tendency to fray and stain (especially in such a busy room and with someone who is as clumsy as I am). Simlarly, the comfort of this carpet underfoot is so much nicer than the real deal. Roxie loves it because she can rub her ears on it when she is wet too. It makes the whole room feel really cosy, warm and sophisticated.
Like the rest of the house, the windows were changed when we first moved in, and we also got shutters installed by Shuttercraft Cornwall that I fall more and more in love with every day. Since the main parts of the room were complete it has been a matter of figuring out the layout of the room and slowly collecting the right furniture and pieces to make it our own.
So let’s get into the finer details! The sofas were something we bought before renovating the living room. As you can see from the before images, our old dark grey L-shaped sofa just wasn’t the right fit for the room or the style of the cottage. We hunted and hunted for a second hand sofa to replace it to no avail for about 6 months. So I started looking for a new sofa that didn’t have any feathers inside (quite a challenging task), and finally came across these ones from Laura Ashley. They were inspired by an armchair we purchased from facebook marketplace that was in the same fabric and similar style, and the idea was they’d be a matching set. We ended up giving this armchair to my parents because it didn’t fit in the new layout, but we absolutely love these sofas. They’re comfy, traditional and neutral. Roxie jumps all over them, we eat sitting on them every night and they’ve even survived a chocolate bar melting underneath my bottom. Unfortunately Laura Ashley have gone into administration and I couldn’t see these anymore on their website.
The cushions were made by my mum which meant I could choose the exact fabrics I was after. I got the filling from Cushion Warehouse as they offered an eco and vegan alternative to feathers called ‘cluster fibre’. The pale blue cushions however were gifted from Wearth London a couple of years ago from a brand called Vextile.
Two pieces of furniture we got commissioned were the bookshelf and console table. We loved what Rustic Kernow had done for us in our bedroom, so we asked him to make us some more furniture as I just couldn’t find what I was after secondhand or online anywhere. Though we don’t have a TV in the living room, the console table is the perfect spot for our sonos soundbar and Alex’s Xbox and gaming consoles.
The last big piece of furniture in the room is the piano, which I was lucky enough to find for free! I think someone on instagram or facebook told me about someone who did piano removals/deliveries locally, so I got in touch and he knew of a lady who was trying to get rid of hers. All we had to pay was for delivery which was £40 I think? It’s a good hack to remember if you are after a piano that lots of people are actually trying to get rid of them, as they are expensive to remove. The lady who we got the piano from paid for half of the delivery. Unless you are a pro pianist, then getting a secondhand one and giving it a new home where it can be loved is perfect!
The last thing I wanted to mention was the projector! I really hate the look of TV’s and didn’t want a big black box to ruin the effort we’d put into this room. We had wanted to give a projector a go for ages, so the big blank wall we had freshly painted gave us that opportunity! We have an Optoma which Alex found and researched. It was a big splash of cash but honestly it’s my favourite thing and I am so happy we went for it. It does interfere a little with the look of the fireplace, but living room’s are for living right? We hid the cables neatly along the wall with some cable tidies and some extra chunky long wires that run down the back of the sofa to the sound bar on the other side. Our sky box is also hidden under the sofa!
This room has become our favourite room in the house. I often work in here (our office is a work in progress), we have dinner in here (our kitchen is also a work in progress), I read in here, play the piano and we spend our evenings in here watching TV and relaxing. Like our bedroom it feels like we have created a peaceful sanctuary that is relaxing yet cosy. The mix of old and new, all of the vintage pieces and natural materials are just perfect for us. It feels really complete and I don’t think we’ll ever make any big changes to this room as long as we live here. And I think a big reason for that is because we took our time with it, sourcing the right pieces, finishing things off and making it as we wanted.
(Everything not listed below we got secondhand or locally to us, or is no longer available, where the product is no longer available i’ve linked to a similar product)
Rustic Kernow Bookcase & Console Table
Cushion inserts (20x20 with cluster fibre filling)
*This post contains some ad-affiliate links





























